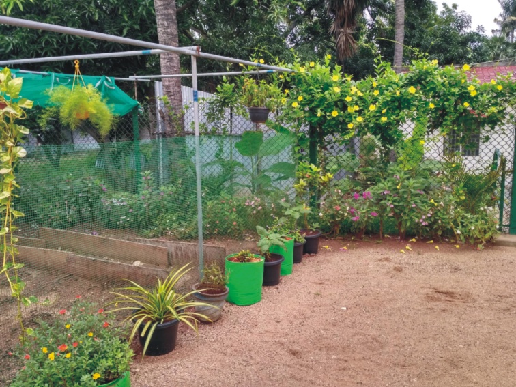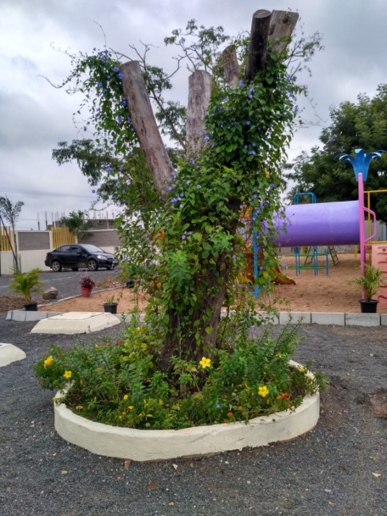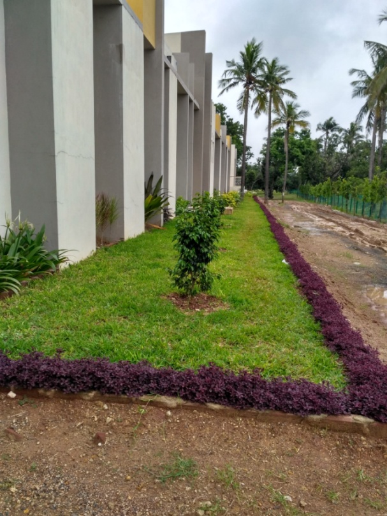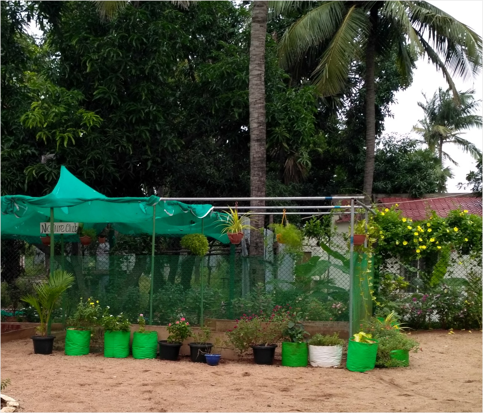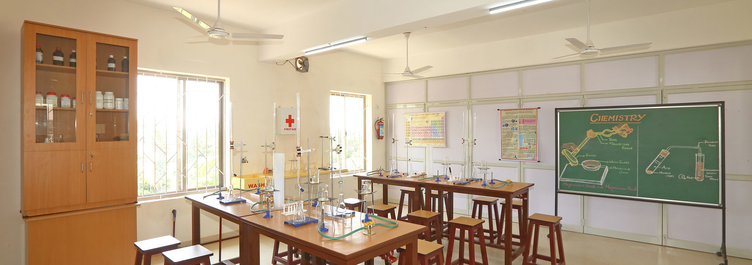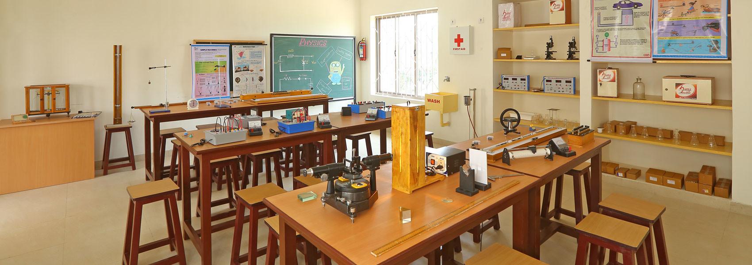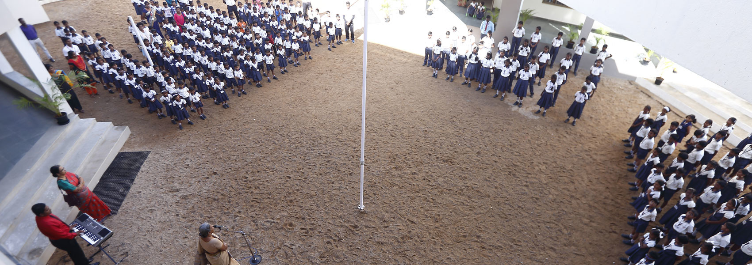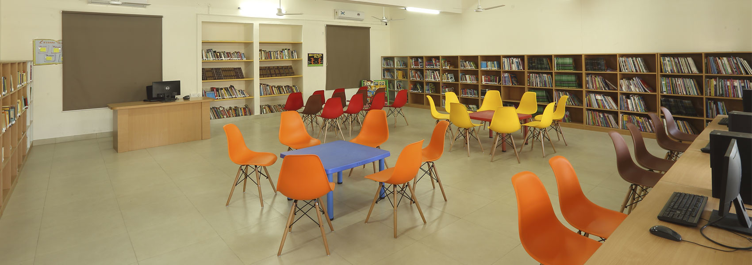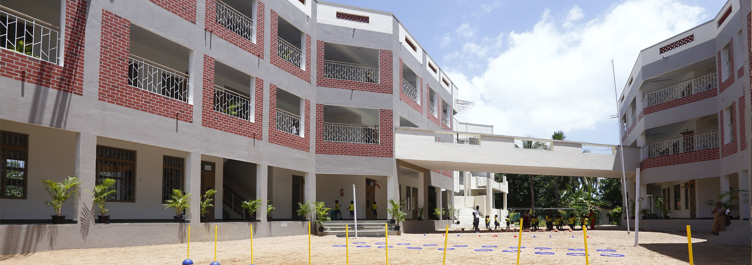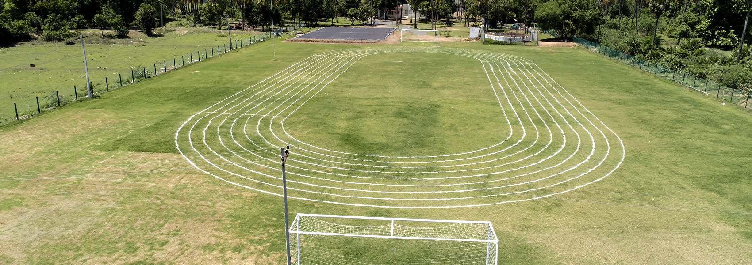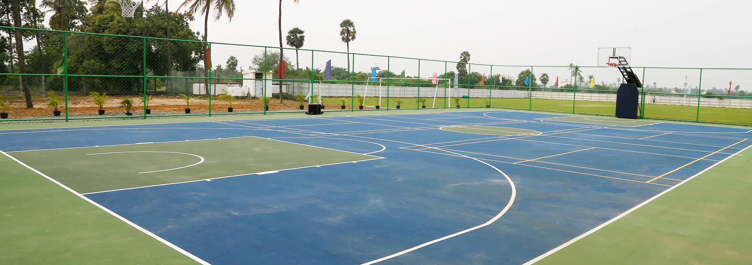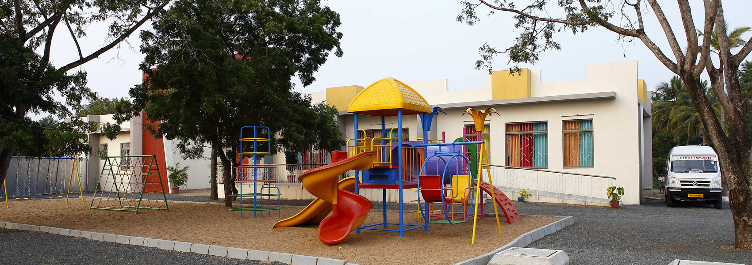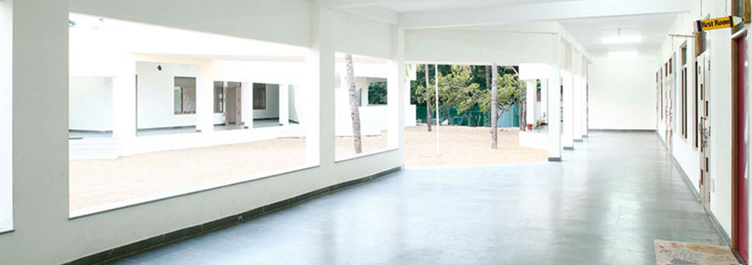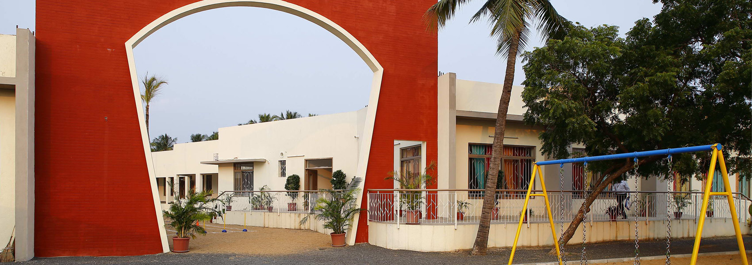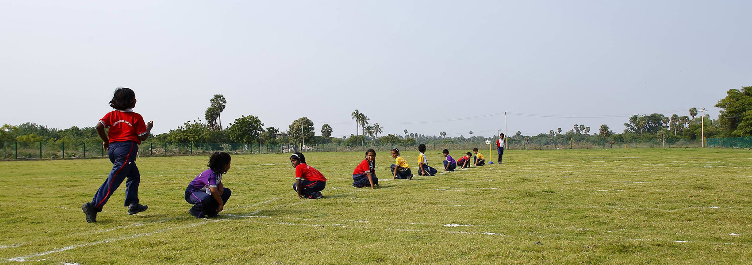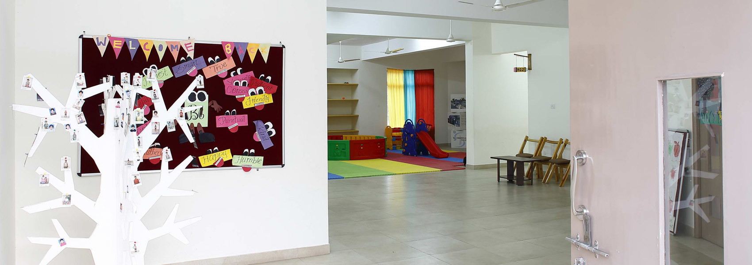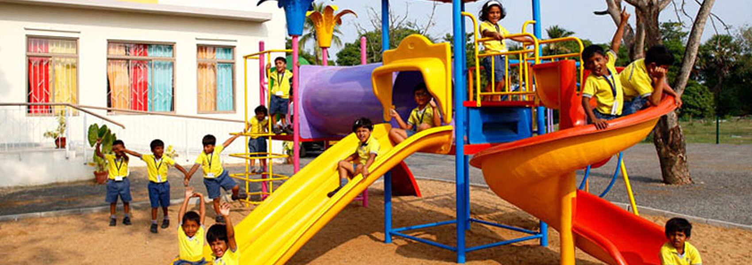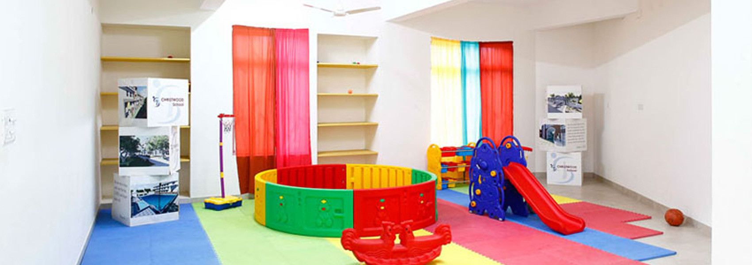Architecture
- Christwood Campus architecture is marked by its integration with the surrounding landscape, horizontal lines, windows assembled in horizontal bands, solid construction, craftsmanship, and restraint in the use of decoration.
- The entrance archway is designed as symbolic representation of nurturing the child as he/she enters to live an abundant life!
- The flower pots are reminders to children that, in spite of the harsh realities caused by natural disasters, nature can also bring beauty and joy to every day of their lives
Christwood’s student friendly Campus design and Architecture was ranked India’s no. 7, Tamilnadu’s no. 3 & Chennai’s no. 1 in the Education World Grand Jury Awards 2020-21 in the category “Campus Design and Architecture”.
Site
- The site is well connected from the Main road by an access road
- Serene atmosphere with Vegetation and natural features- the existing trees.
- The site survey enabled the architect to determine the building footprint, form and scale
Zoning
- The site is divided into two zones
- The place of learning – front portion
- The place for relaxation, health and physical activities – rear portion, with facilities for swimming pool, fish pond, village park, football ground, exercising place, skating etc.
Functionality
- The corridors are broad and well connected, opening into a green space for good cross ventilation and breathing
- The classrooms are lit well and airy carefully designed to have good cross ventilation
- Restrooms are designed to be child friendly, colourful and maintenance free
Design Concept
- There is a good visual link created by roads and pathways with the learning area and activity areas
- Informal spaces are being linked into formal spaces- the concept of bringing in the exterior into interior.
- The staircase from the corridor will act as good space for interaction
- The central courtyard acts as the unifying space
- The school is a very bold design to make a strong and positive impact in the community.
Impact
- Within the school- the range of outdoor spaces is provided in different scales, character and function to create a sense of calmness in the minds of the students to unlearn and learn
- Character and innovation- the attractive courtyard space in between the teaching wings add great character and intimacy to the child. Well connected by bridge at different floors
- The front view of the school is one which welcomes with a very warm character and promises to give a qualitative holistic approach to the child.
Nurturing a green campus
